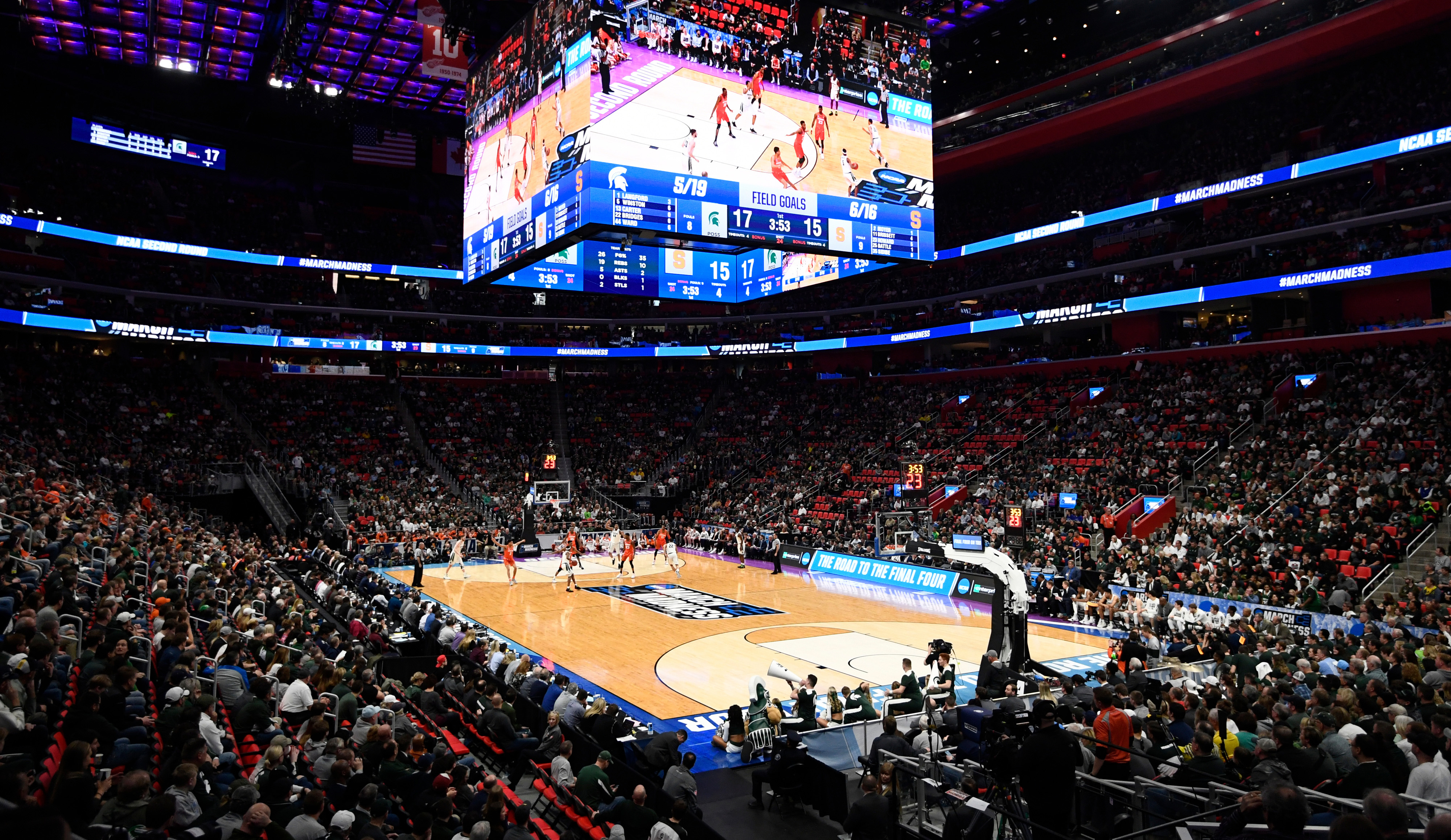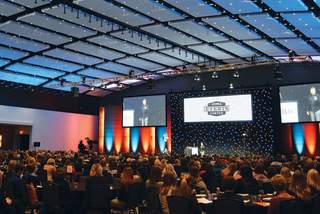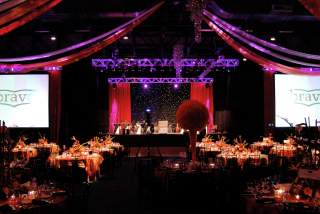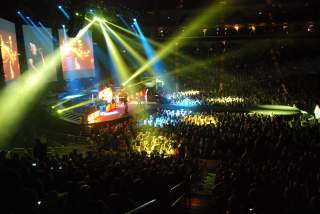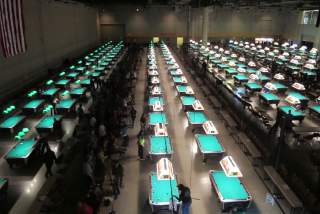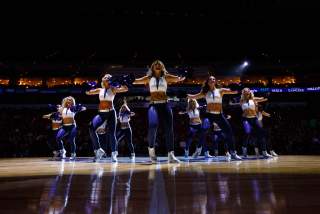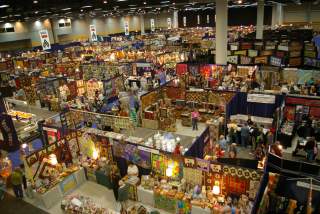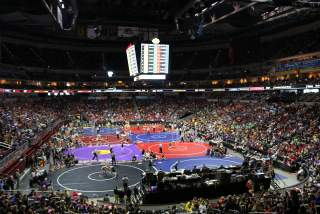Iowa Events Center
The downtown Iowa Events Center is a unique combination of three venues: Casey's Center, EMC Expo Center, and Community Choice Convention Center. These state-of-the-art facilities provide 304,000 square feet of total convention center space - 150,000 square feet of contiguous exhibit space plus a Grand Ballroom and Junior Ballroom totaling 40 meeting rooms – AND an arena that seats over 17,000. All anchored by a 330-room Hilton convention hotel. That’s a lot of numbers but they all add up to one thing: convenience!
Iowa Events Center At a Glance
Specs
- Total Square Feet: 304,000
- Meeting Space Square Feet: 236,500
- Meeting Rooms: 40
- Exhibit Hall Square Feet: 150,000
- Pre-Function Square Feet: 60,300
- Grand Ballroom Square Feet: 28,800
- Junior Ballroom Square Feet: 10,560
Additional Details
- Attached 330-room Hilton Des Moines Downtown
- 1,400 parking spaces on-site
- 17,000+ capacity arena and bar
- Connected to restaurants, parking, and 1,300+ hotel rooms via the four-mile, climate-controlled skywalk system
- Tax-exempt convention center facility
- Complete in-house marketing, media, and public relations services
- Online and on-site exhibitor services available
- On-site, preferred audiovisual
- Expert culinary team
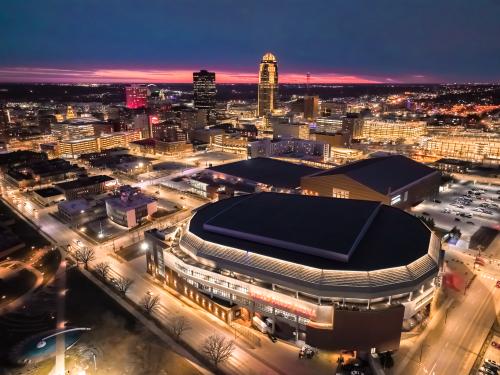
EMC Expo Center: Level 1
LEVEL 1 includes a 10,560-square-foot Junior Ballroom divisible by 3. An additional 14,400 square feet of meeting space consists of eight individual rooms, able to combine into three large meeting rooms. Within these 8 rooms, two sets of 8' x 8' double doors on permanent walls open to create a continuous exhibit space.
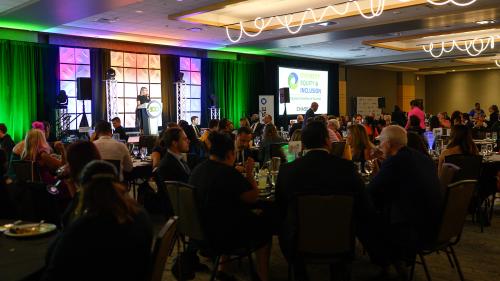
EMC Expo Center: Level 2
LEVEL 2 consists of 150,000 square feet of contiguous exhibition space divisible into three separate halls of approximately 50,000 square feet each, 16,400 square feet of pre-function space, and drive-on access and ten covered loading docks with levelers.
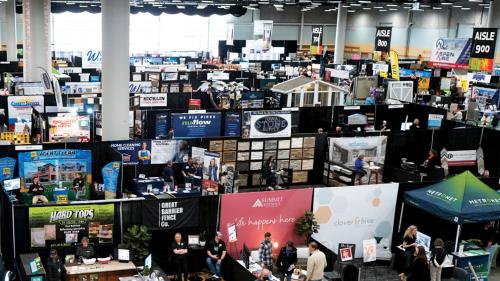
Community Choice Convention Center: Level 3
LEVEL 3, located on the same level as the attached hotel, indoor skywalk system and on-site parking, features 50,000 square feet of space with operable airwalls, flexible to create 21 individual rooms or a combination space to accommodate up to 200 10’x10’ exhibits. 8 projectors display 30’x16’ imagery throughout the Grand Concourse.
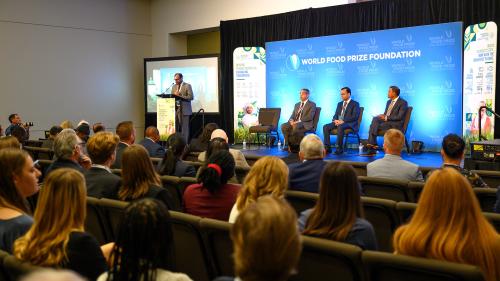
Community Choice Convention Center: Level 4
LEVEL 4 is home to Iowa’s largest ballroom at 28,800 square feet, can accommodate over 3,000 guests and is divisible by two. Customize the room to fit your aesthetic with our modern LED accent lighting. An additional 14,000 square feet of pre-function space can be used for receptions, vendors, and more.
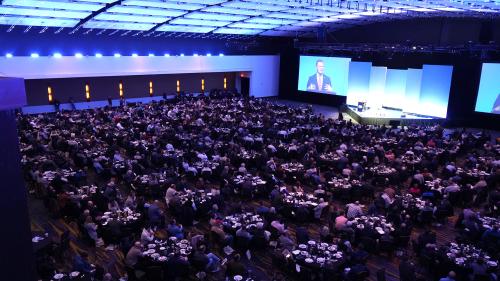
Casey's Center
Specs
- Seats: 16,980
- Suites: 39
- Loge Boxes: 20
Additional Details
- The Fort (whiskey bar) is the main restaurant within Casey's Center
